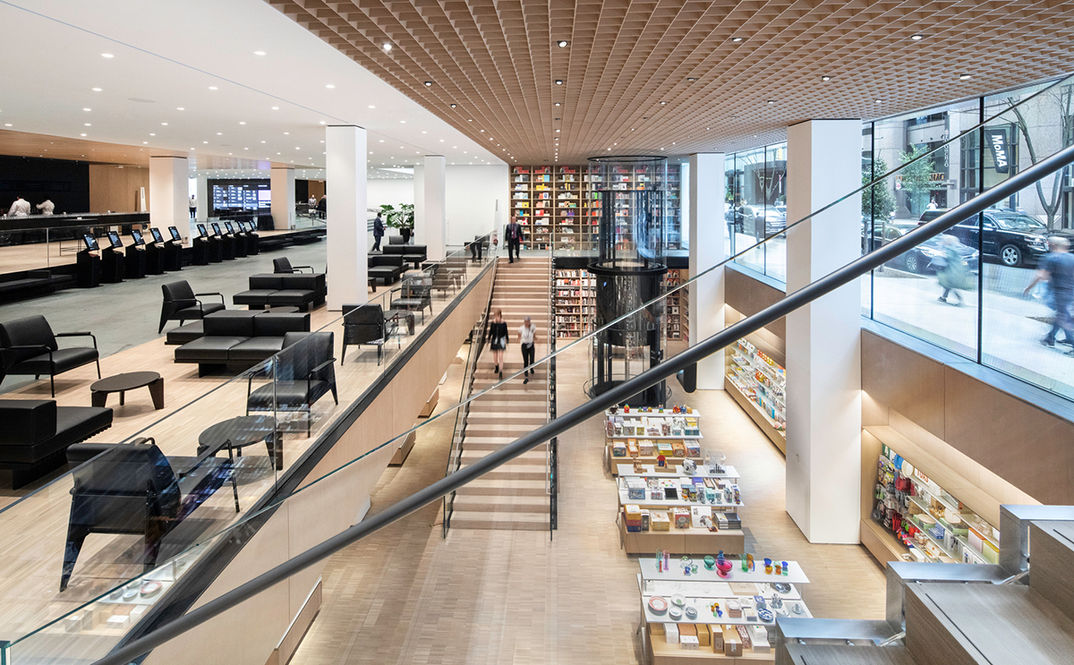
MUSEUM OF MODERN ART RENOVATION AND EXPANSION
Amber worked on the Schematic Design and Design Development phases of MoMA’s expansion and renovation at DS+R. As part of the interior architecture team, she focused on the MoMA Design and Bookstore and lobby spaces, coordinating with the retail consultant, MEP engineer, and circulation flow consultant.
In collaboration with Gensler, DS+R reimagined the iconic museum once again in 2017, expanding its gallery space by 30%. Visitors now navigate a new circulation path that weaves through galleries spanning three buildings along 53rd Street. The existing lobby was transformed into a light-filled, two-story space by reconfiguring ticketing and coat check, freeing up the central axis. Designed as an open and inviting entry, the lobby includes art installations and remains free and accessible to all. Below, the flagship Museum Store occupies a newly designed double-height space, remaining visible from the street through a glazed façade.
Location
New York City, NY
Client
MOMA
Year
2019























